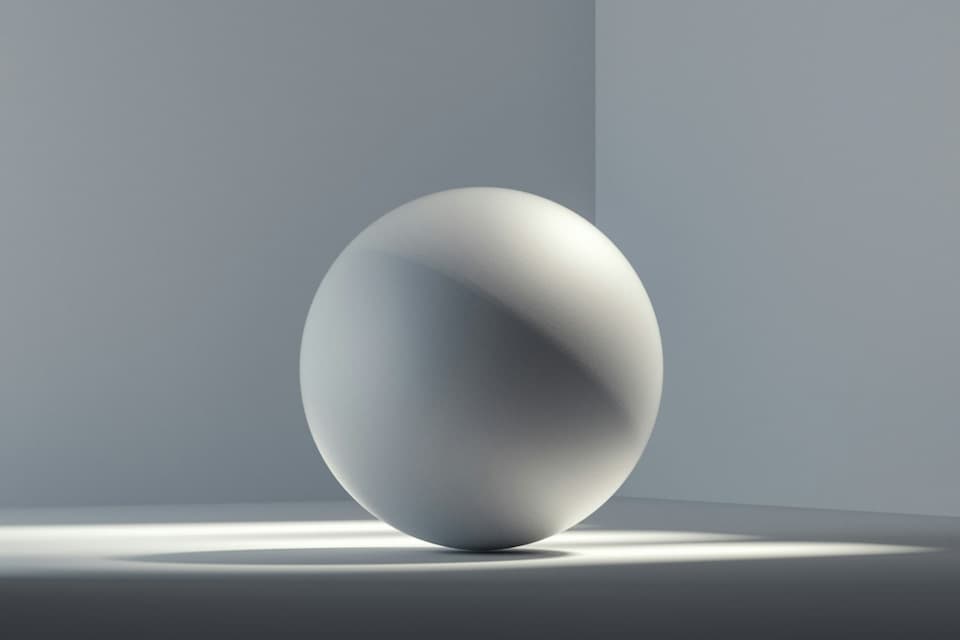Accessibility at Home
Barrier-Free Home Modification
From advice to design, to manage and build, we take care of everything from start to finish.
We offer the latest trends and innovative designs to enhance your space. Using cutting-edge techniques, we help you achieve a stylish and functional interior.
We are there to take care of everything from start to finish.
We can be as involved as you would like us to be.
Interior Accessibility Assessments/Audits are a rating system which rates the building's accessibility standards. We follow the RHFAC, which is the most well-researched, modernized Accessibility Standards in Canada.
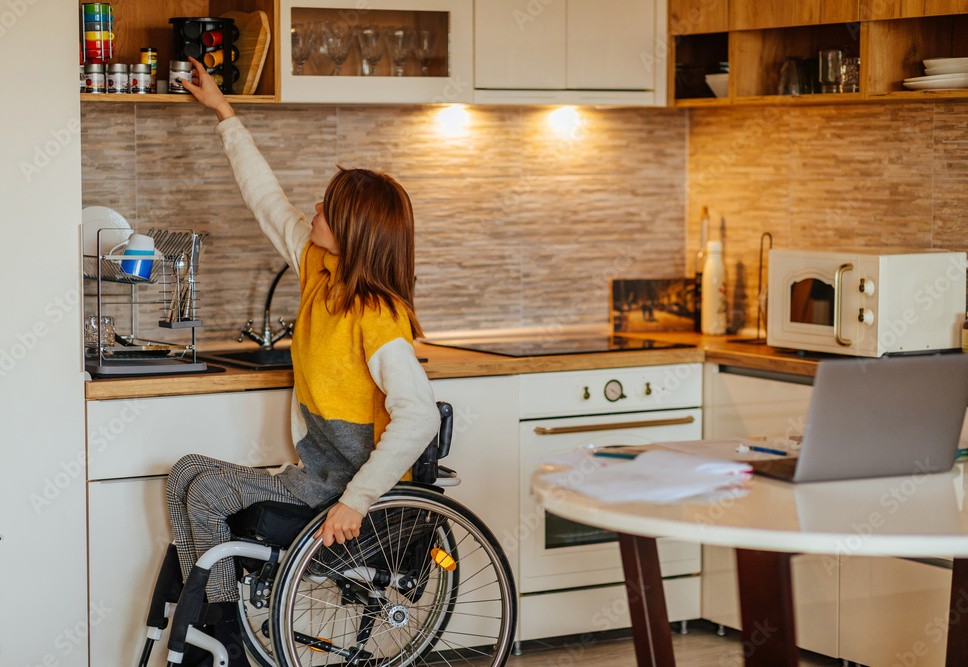
Neurodivergent friendly Interiors
Designs that are sensitive to the needs of neurodivergent individuals places emphasis on the sensory experience of a space.
We take a deep dive into the objects and components of a room, examining how each of them works together to create inclusive, supportive, and healing spaces that encourage better living.
We use a wellness-based and empathetic approach which integrates design concepts informed by an understanding of the characteristics of the autism spectrum and sensory processing challenges in order create environments that nurture the development of independence and enrich individual lives.
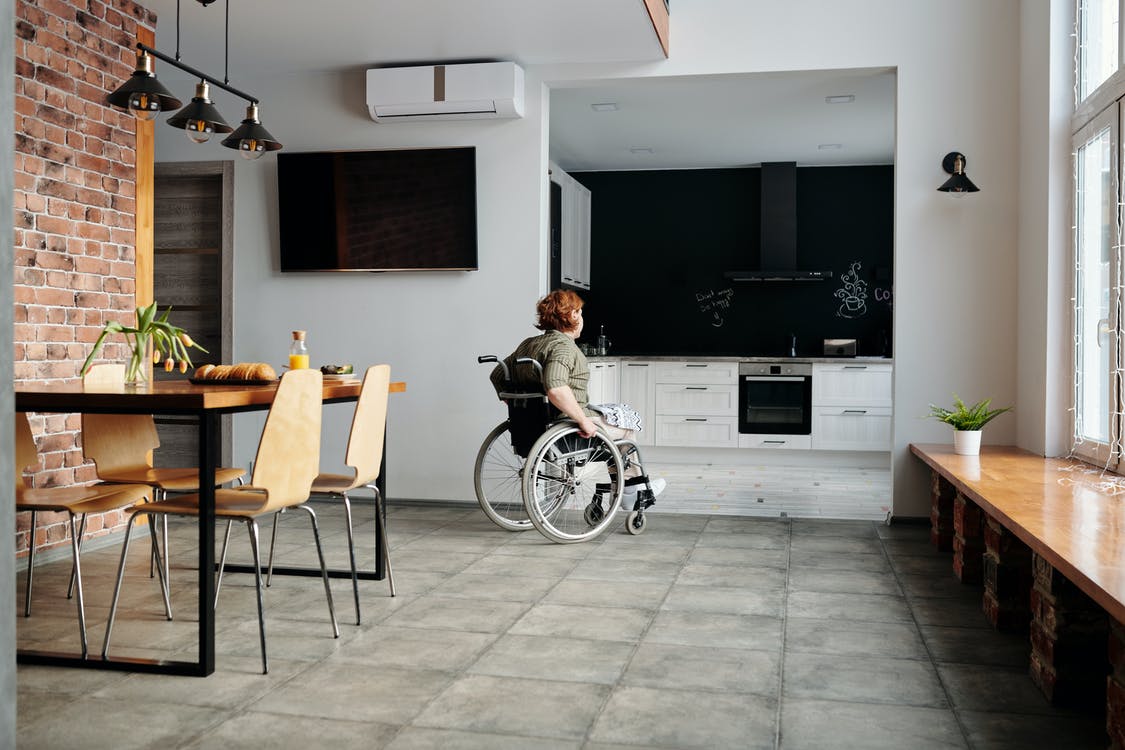
Autism-Friendly
Environments
Interiors that supports it's users
Interior design that's calming for ADHD
Enables the user through sensory stimulations
Epilepsy friendly rooms
Remove the stress from your space
Focus Areas
Create more productive environments
Solutions to adapt your home to your needs
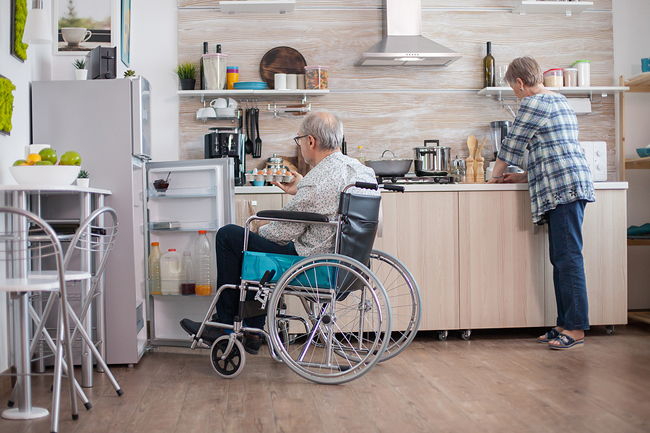
Accessible Kitchen
- Customized Universally Designed Kitchens
- Accessible cabinetry and millworker design
- Assistive technology and Adaptive products
- Safe and Functional materials and product selections
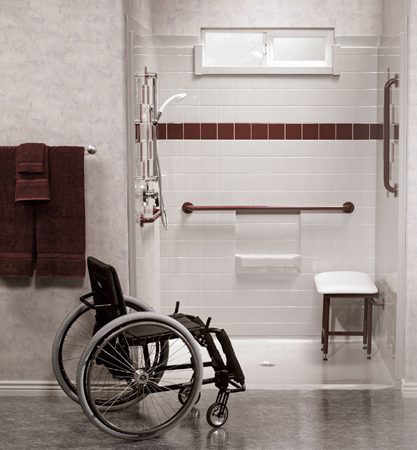
Accessible Bathrooms
- Comfort height counter areas
- Tub and shower solutions
- Safety bars and railings
- Accessible Technology
- Universal fixtures and finishes
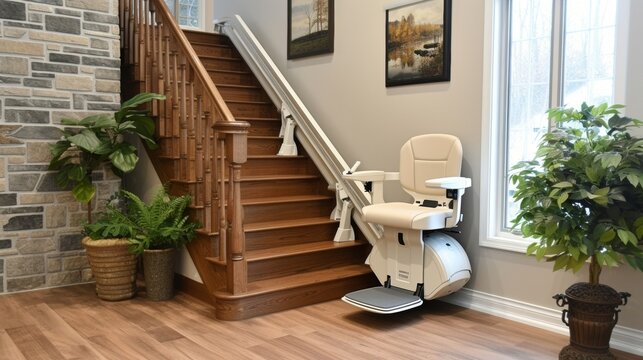
Customized Interior Design
- Vertical Platform lifts
- grab bars and railing
- Doors and windows
- Access Areas
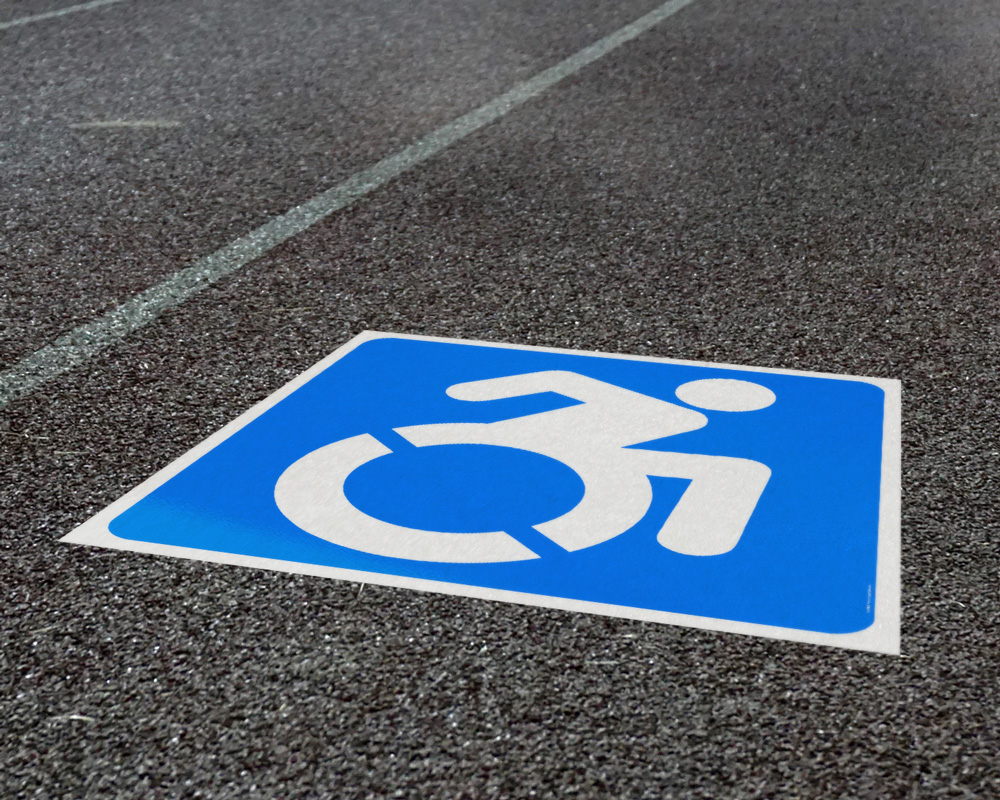
Exterior Solutions
- Exterior ramps and Platform lifts
- Entrances and hallways
- garages and parking area
- Backyard and landscapes
Our Process
Highlight your history, showcase growth and key milestones.
Discovery Phase
This is the part where we get to know each other! We’ll learn about what you’re trying to achieve with your home, your lifestyle, and what inspires you. You’ll learn about our process, what to expect when working with our design team, and our pricing.
Planning Phase
This critical part of the project usually takes about 3-5 months depending on its scope and complexity. During this phase, we make all material and product selections, then produce and present a comprehensive design package. This package outlines all of the visual and technical design details and sets our team up for success once implementation begins.
Implementation
This last phase of the design process is where all of our team’s collaborative planning comes together. We facilitate with key project partners like builders, contractors, tradesmen, and more to execute our vision and plans. We deliver and set up all of the furniture we’ve selected for your project and style your space to the nines in preparation for the final reveal.
A Guide to Home Accessibility Modifications
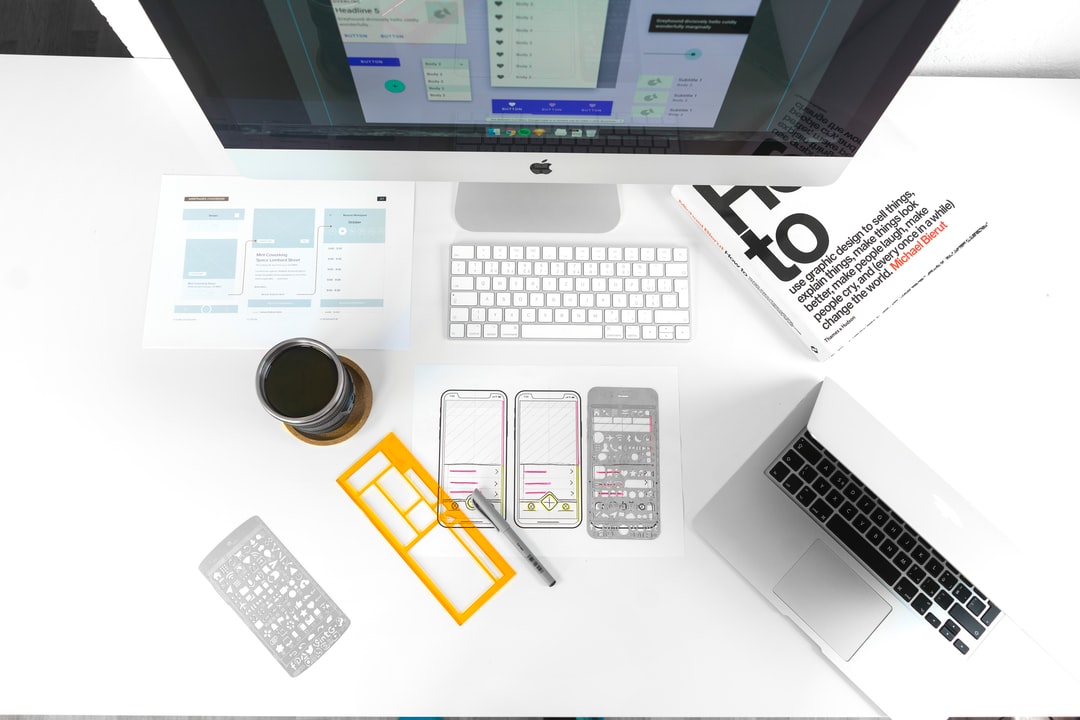
Financial Assistance for Home Modifications
